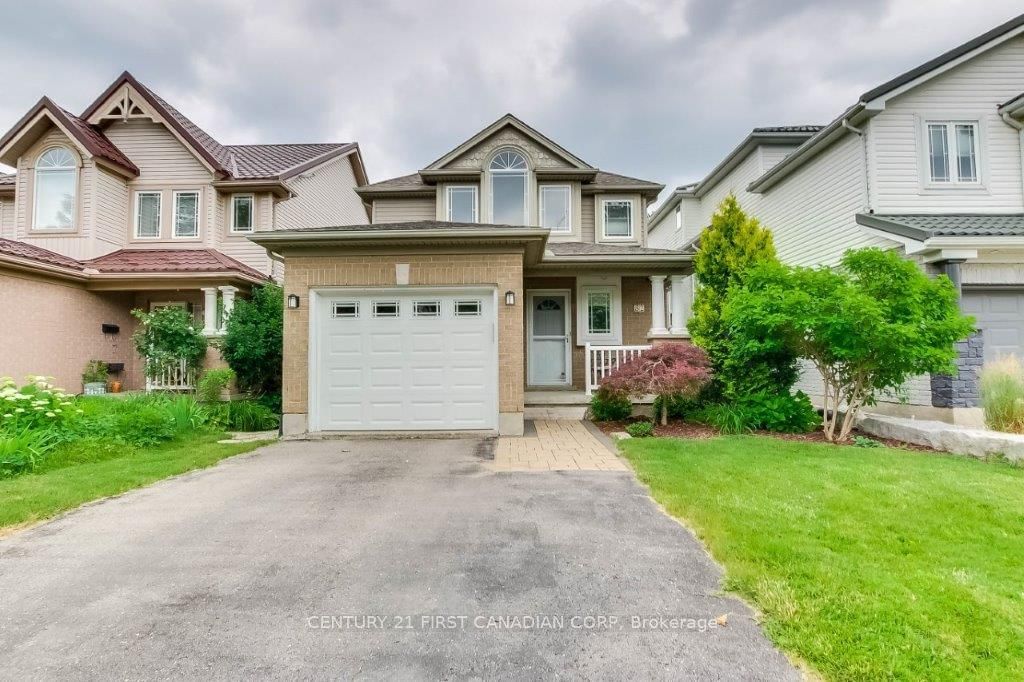$649,900
$***,***
3-Bed
2-Bath
2000-2500 Sq. ft
Listed on 6/21/24
Listed by CENTURY 21 FIRST CANADIAN CORP
Highland! Gorgeous 2 storey walk out backing on to the woods!! Shows immaculately and in MINT condition from top to bottom! Main floor features hardwood and tile throughout spacious, bright living area. Large living room with gas fireplace (2014) and updated kitchen with mobile island (included)and dinette with walk out to pergola covered private deck overlooking Highland woods....GORGEOUS!! Second floor features three spacious bedrooms and modern 4 pc bath. The master has soaring cathedral ceilings and Palladian windows. Lower level has lots of storage, a 3 piece bath and a large rec room area with lots of natural lighting and a walk out to huge, private, fenced yard backing onto Highland Woods!! Extras include upgraded lighting, landscaping front and back and deck, hot water heater owned 2020, ac updated 2016, central vac, gas line and bbq included, gas oven and dryer. All appliances included and in excellent condition
Pergola on deck
To view this property's sale price history please sign in or register
| List Date | List Price | Last Status | Sold Date | Sold Price | Days on Market |
|---|---|---|---|---|---|
| XXX | XXX | XXX | XXX | XXX | XXX |
| XXX | XXX | XXX | XXX | XXX | XXX |
| XXX | XXX | XXX | XXX | XXX | XXX |
| XXX | XXX | XXX | XXX | XXX | XXX |
Resale history for 82 Rossmore Court
X8465552
Detached, 2-Storey
2000-2500
10
3
2
1
Attached
3
Central Air
Fin W/O, Finished
Y
N
Brick, Vinyl Siding
Forced Air
Y
$3,945.15 (2023)
< .50 Acres
152.65x30.51 (Feet)
